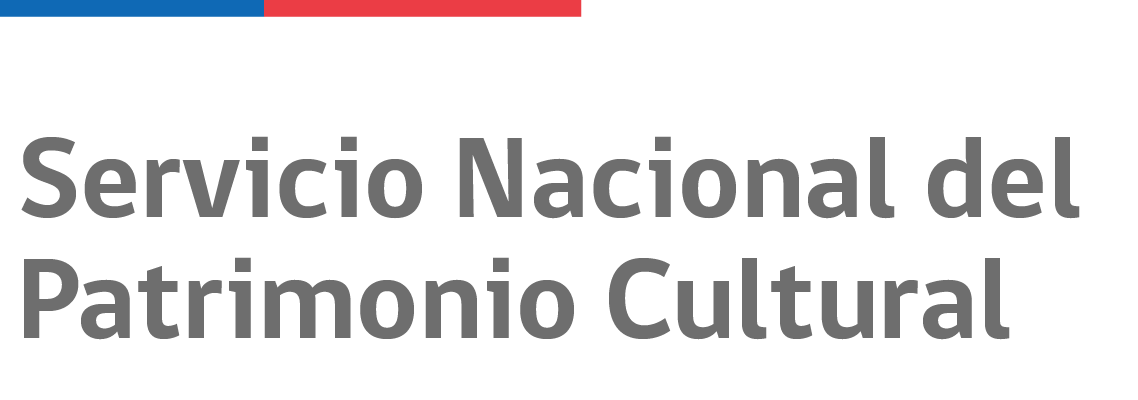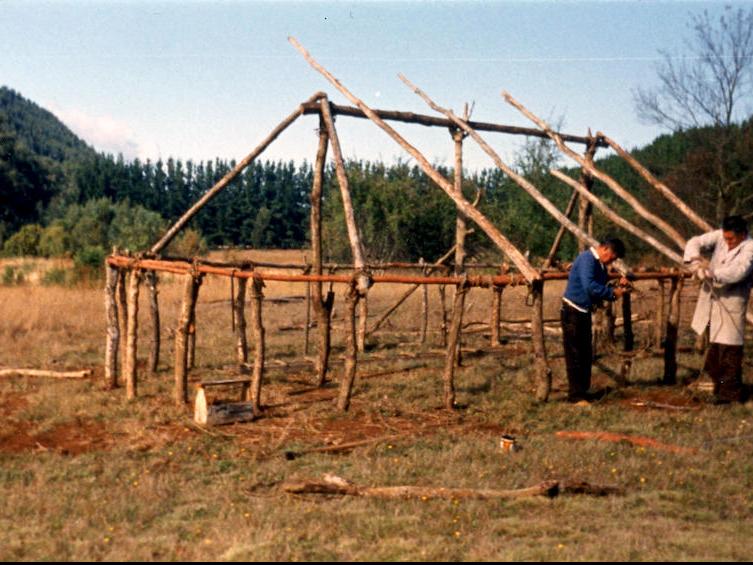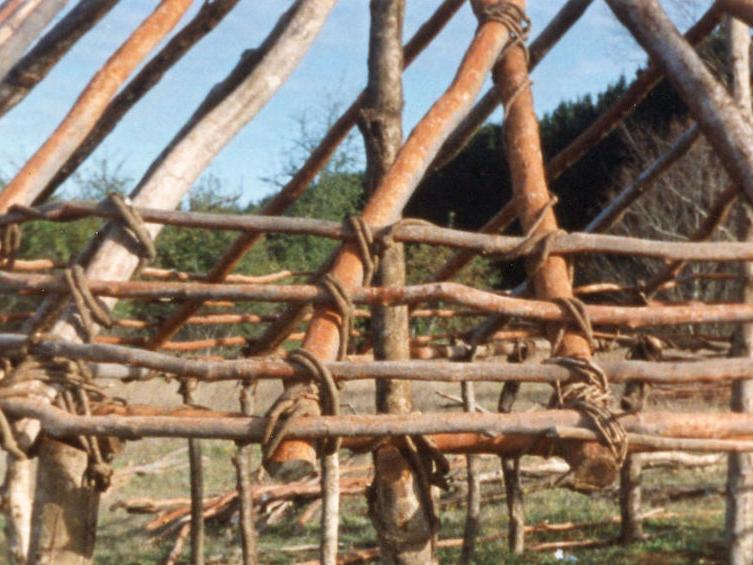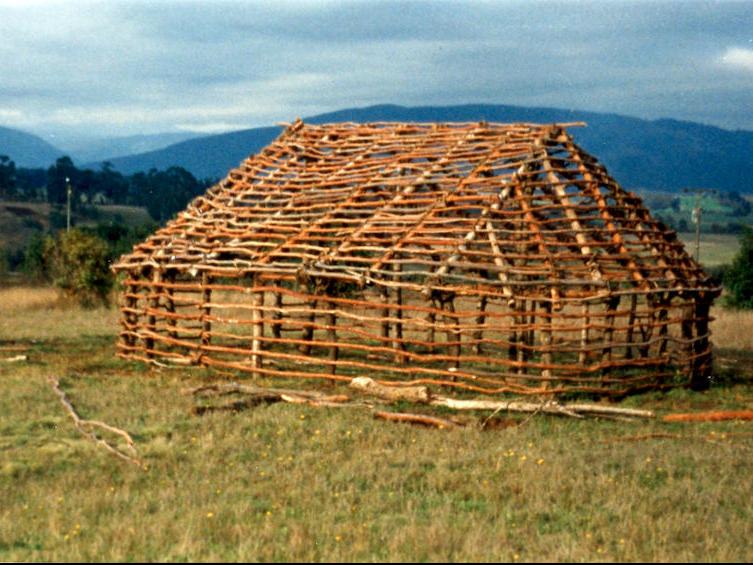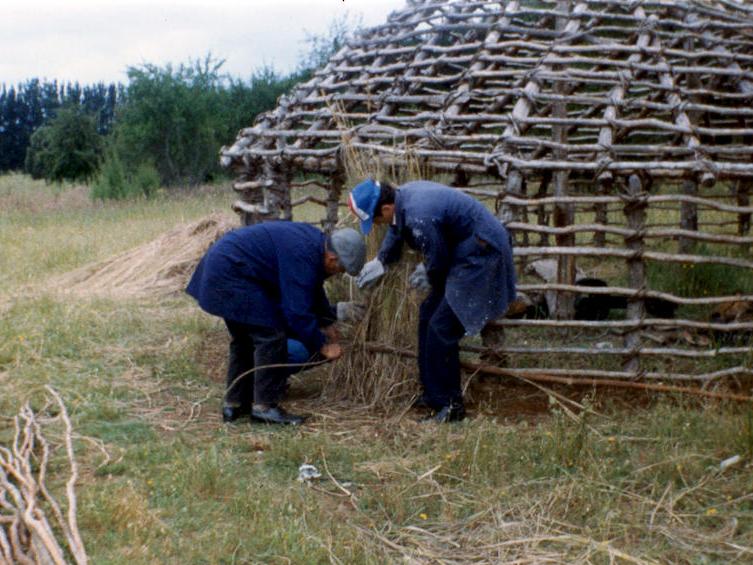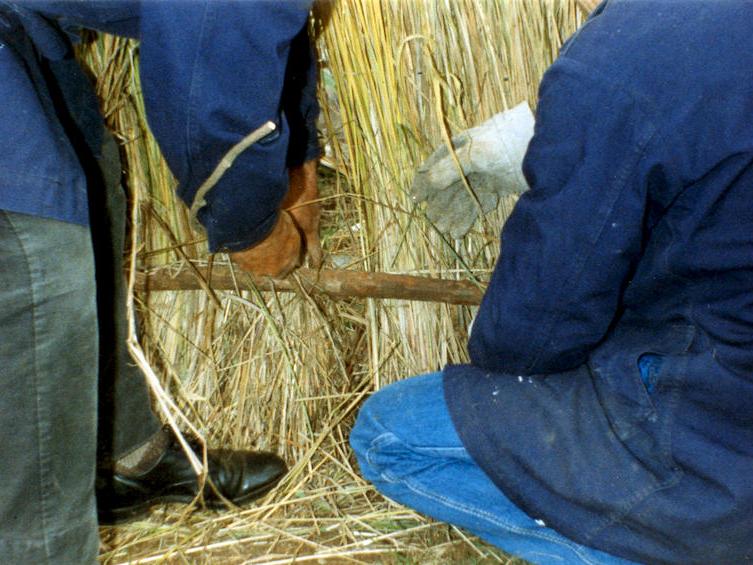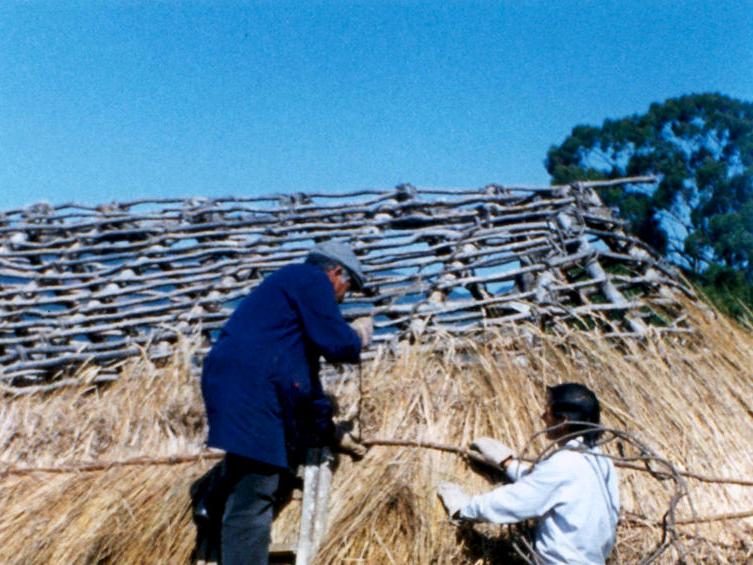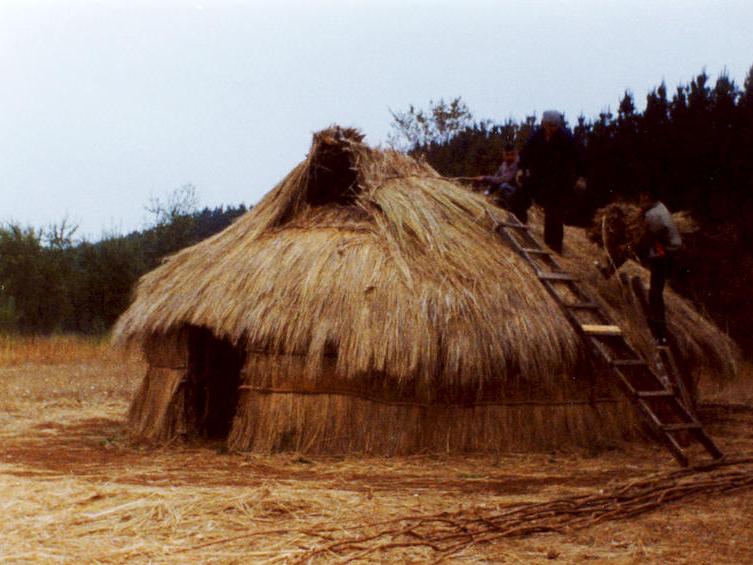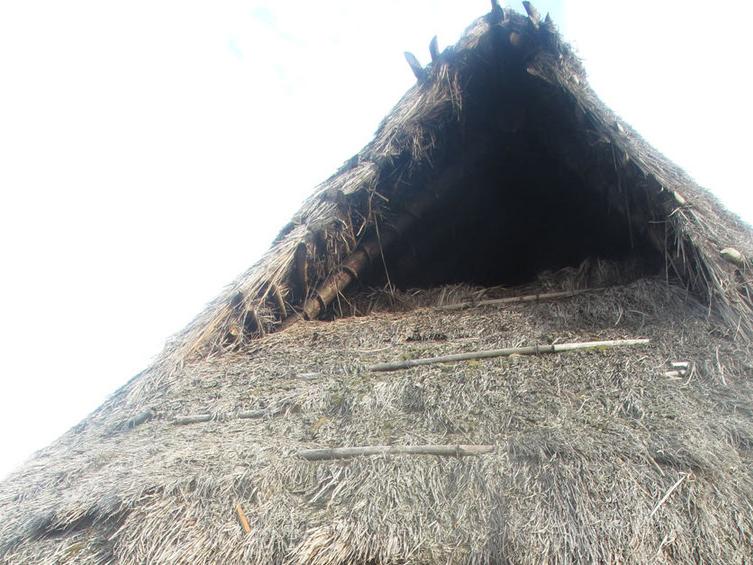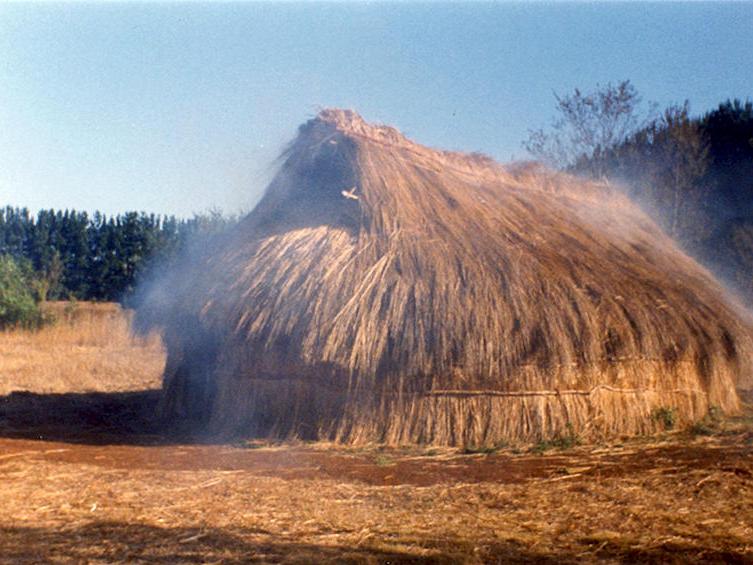In the northern part of the 8-hectare park surrounding the Cañete Mapuche Museum, visitors can explore a ruka, the traditional Mapuche dwelling characterized by its circular design and a structure without internal divisions designed for social and family activities.
The Museum installed the ruka as a means of fostering understanding of the Mapuche people’s architectural heritage, with its ability to combine private and collective life. That same vision is also reflected in the design of the Museum itself, which was built in 1968.
It is, in addition, reflected in the name chosen for the Museum by the area’s Mapuche communities: Ruka Kimün Taiñ Volil-Juan Cayupi Huechicura, which means “the house of the root of our knowledge” followed by the name of the lonko (chief) who governed the territory where it is located.
The current ruka was built in 2003 with the support of communities living in the vicinity of the Museum, who worked in the traditional way in order to replicate a ruka of the Lafkenche (“people of the sea”) branch of the Mapuche.
It is the Museum’s third ruka. The first one was built in the 1980s and was destroyed by a fire while the second one, built in the 1990s, became too small for the number of visitors.
In each of these cases, the rukan (the process of community construction of the ruka) was led by Armando Marileo. The task began with the selection of the site and the marking of the outline of the ruka and its entrance.
For the lateral structures, posts of native wood, such as hazelnut, bay, canelo and ulmo, were used while thick beams of boldo supported the roof.
The photographs below show the construction of the ruka built beside the Museum in the 1990s, including the marking of the ground, the construction of its structure and the assembly of the thatching straw.
